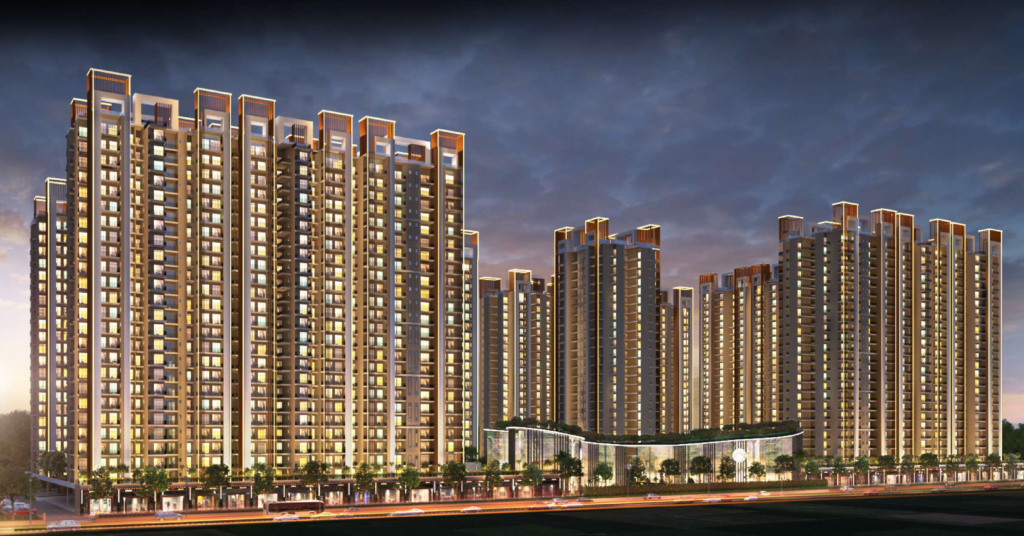
Fusion The Brook & Rivulet Project Overview
Exactly on 130m mein Road ,Three Side Open Project
MIVAN Construction with Superior Construction quality
Fusion Brook & Rivulet is nearby to Education hub and many hospital nearby Yatarath Hospital
Fusion Brook & Rivulet is approved from SBI Bank as well Canara Bank, HDFC Bank For Home Loan.
Fusion Brook & Rivulet is Just 300m from planned Metro Station
Fusion Brook & Rivulet s just 45 km from from Upcoming Jewar Airport.
Fusion Brook & Rivulet is just 35km from Upcoming Film City near Jewar Airport.
Fusion The Brook & Rivulet Location Highlights
Fusion The Brook & Rivulet Amenties Highlights
Fusion The Brook & Rivulet Project Elevations
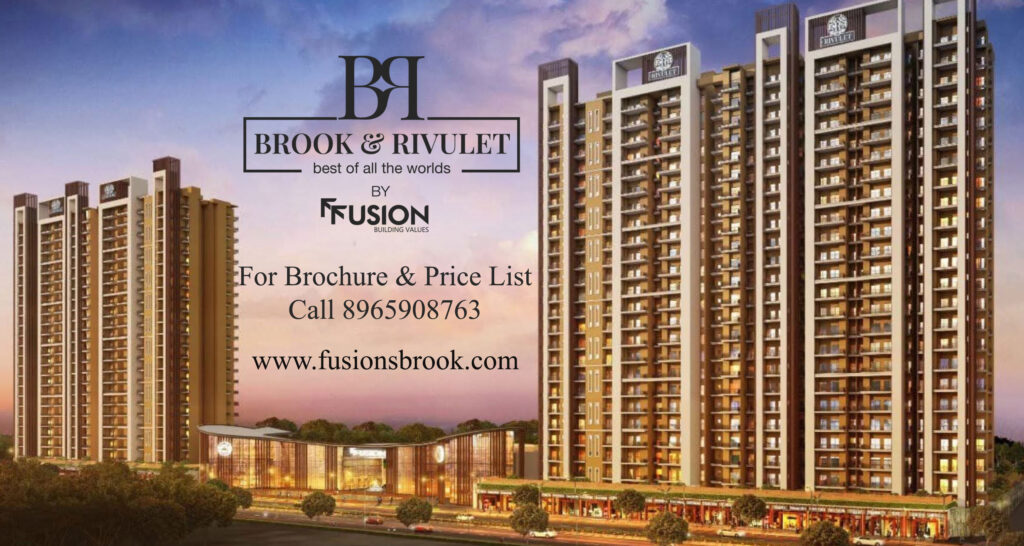
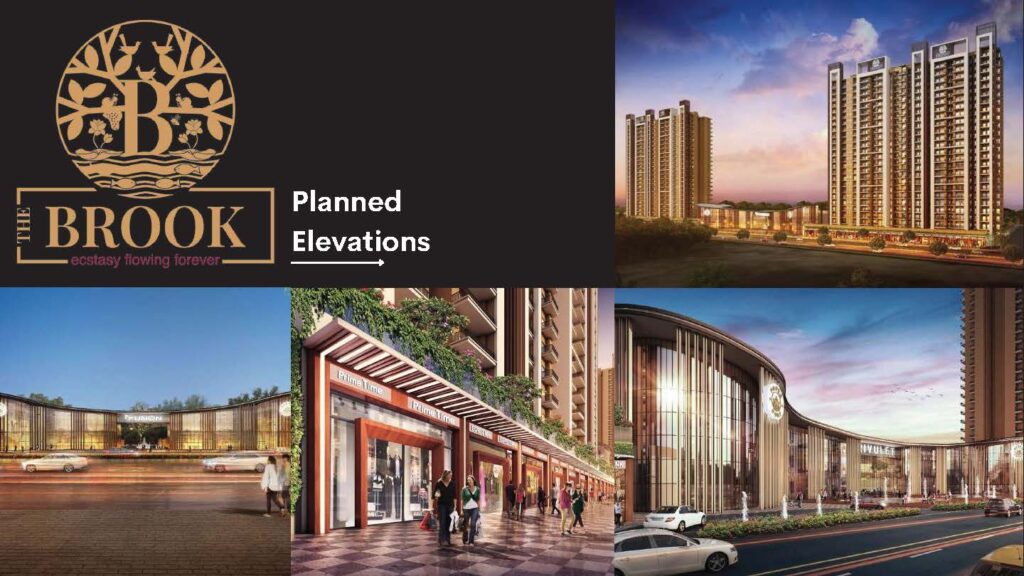
Fusion The Brook & Rivulet Floor Plan Details

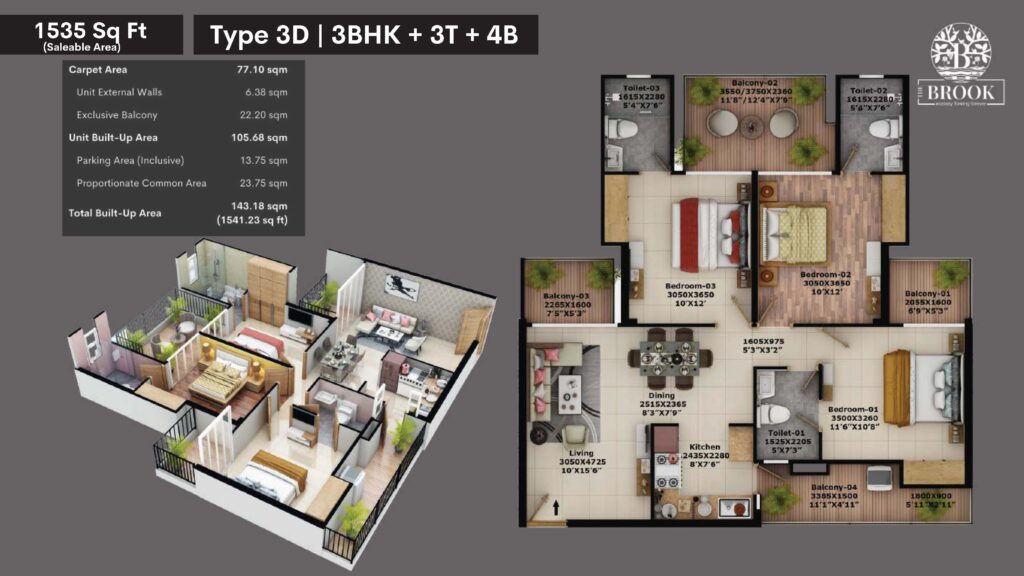
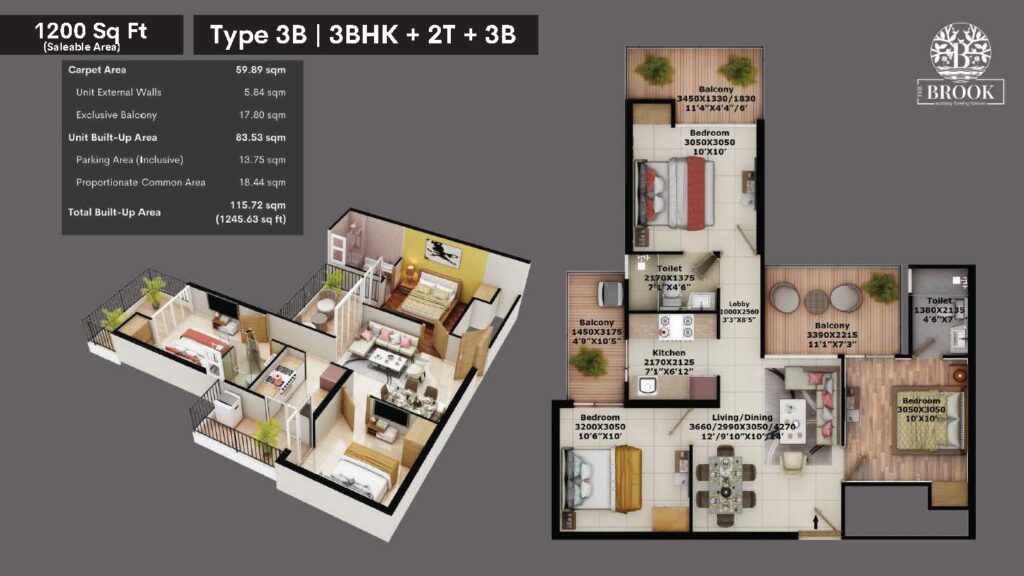
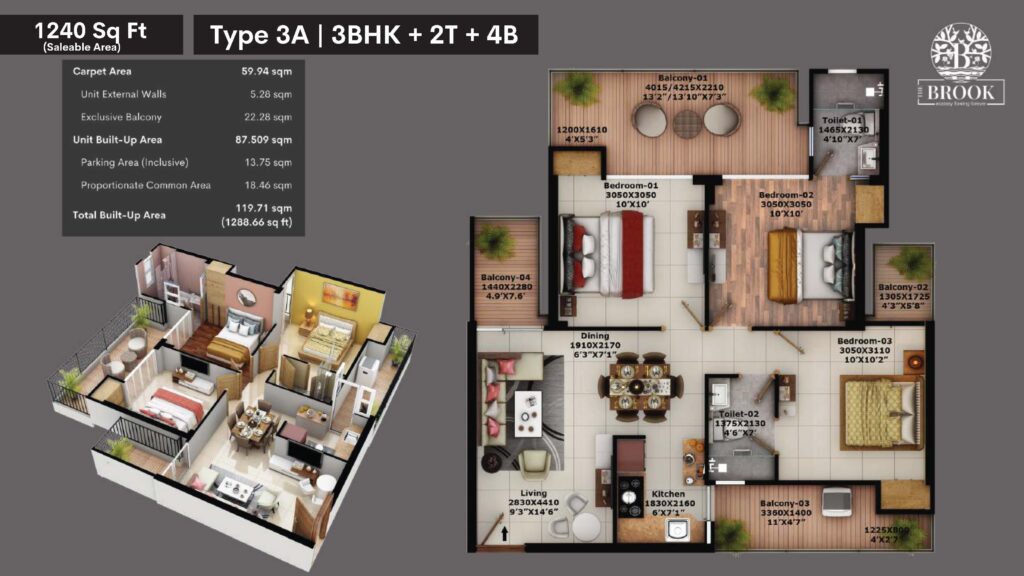
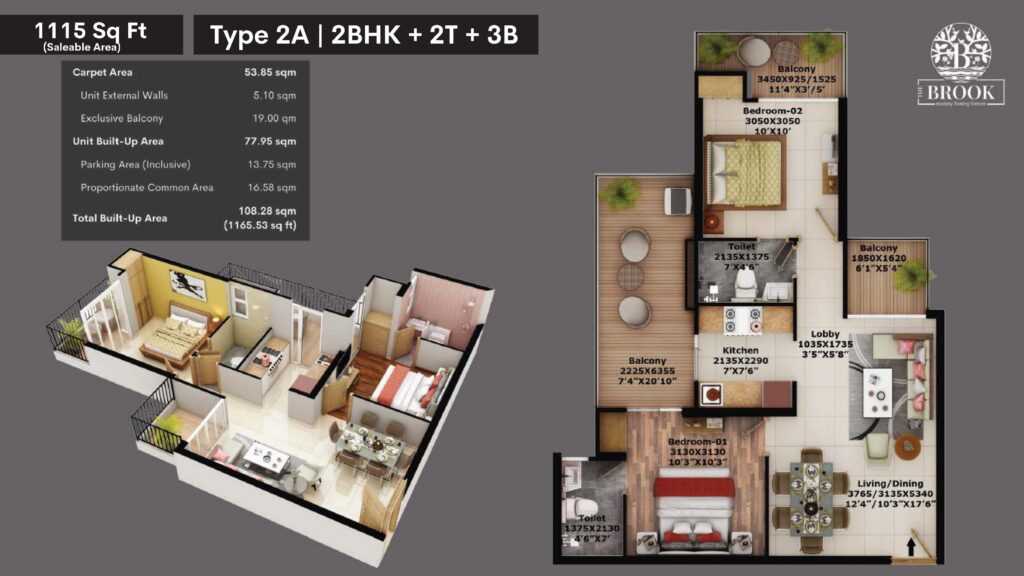
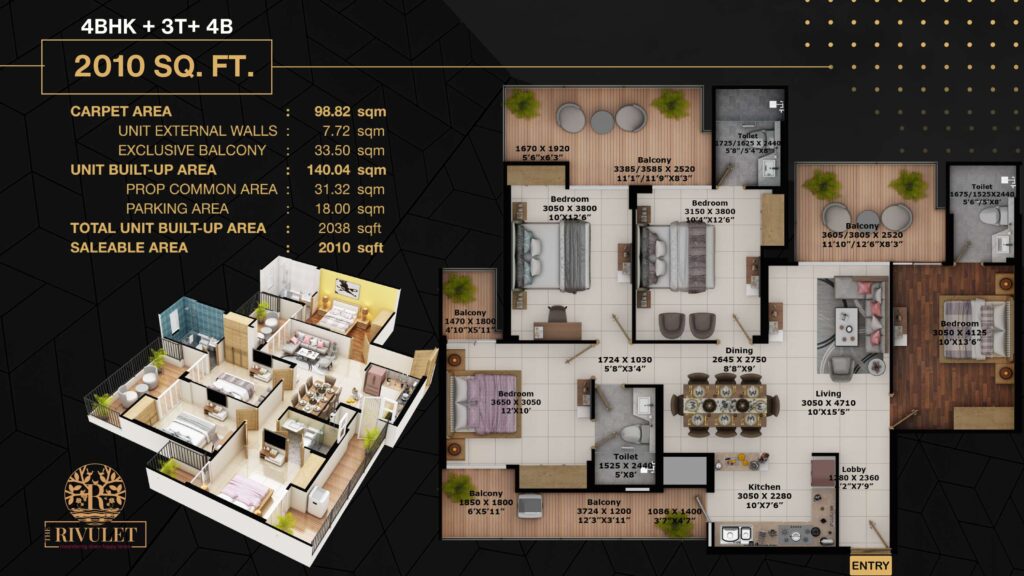
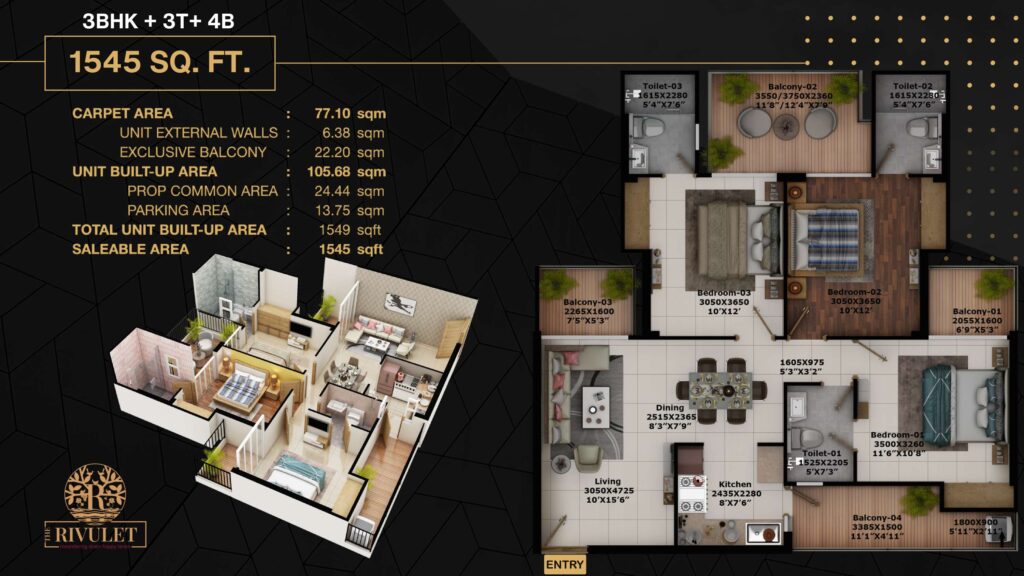
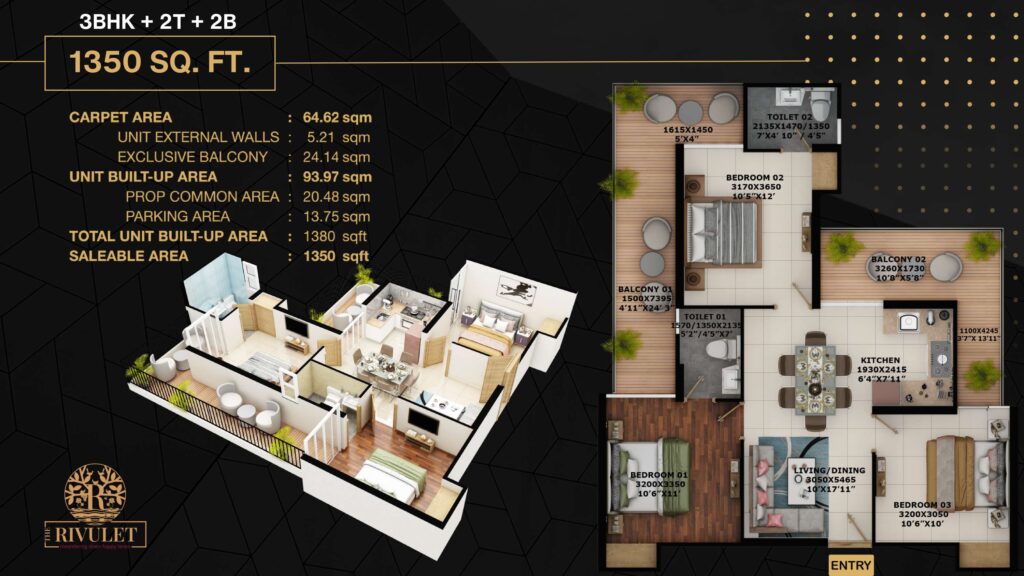


Fusion The Brook & Rivulet Actual Pic Society
Fusion The Brook & Rivulet Layout Plan
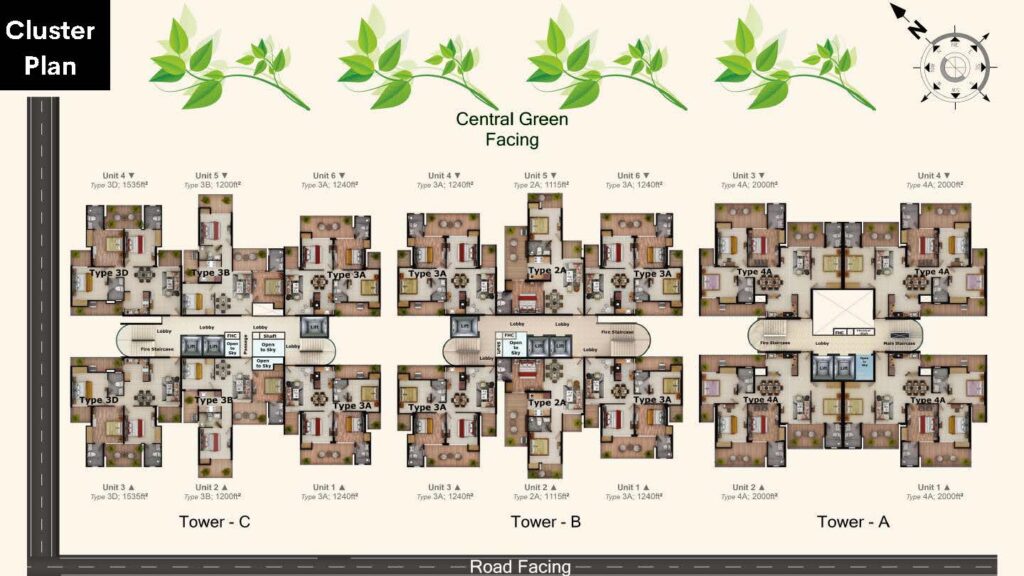
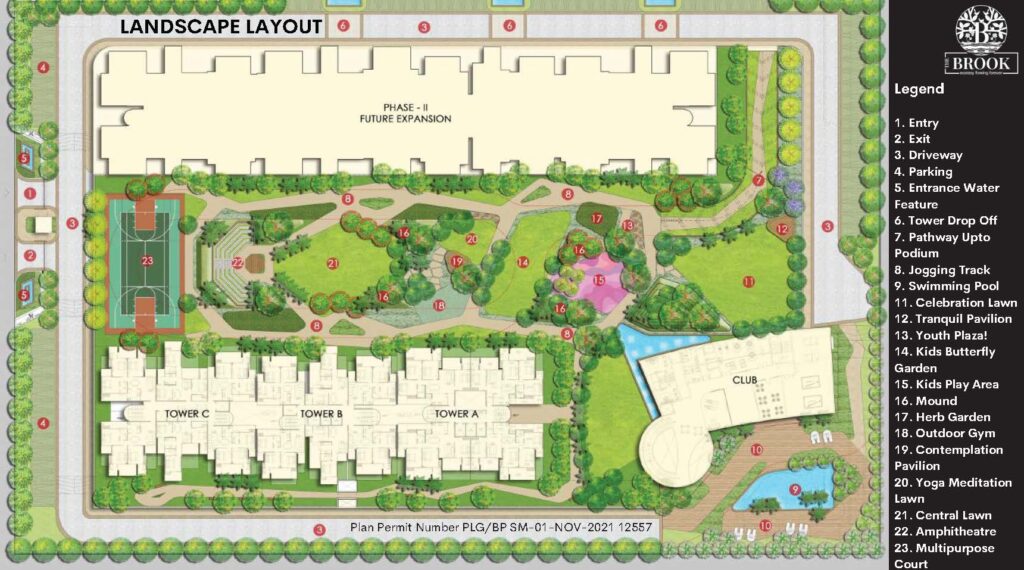
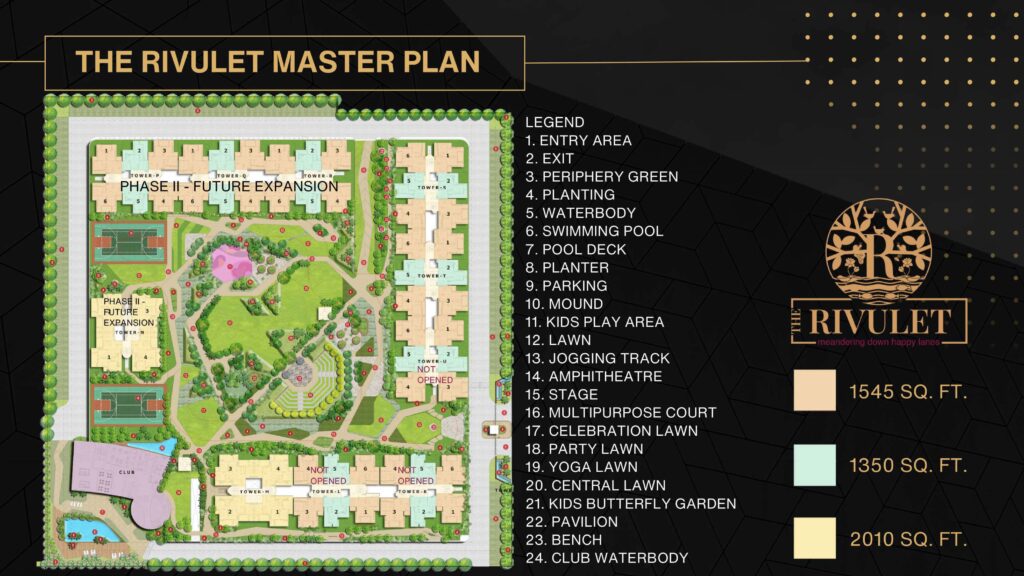
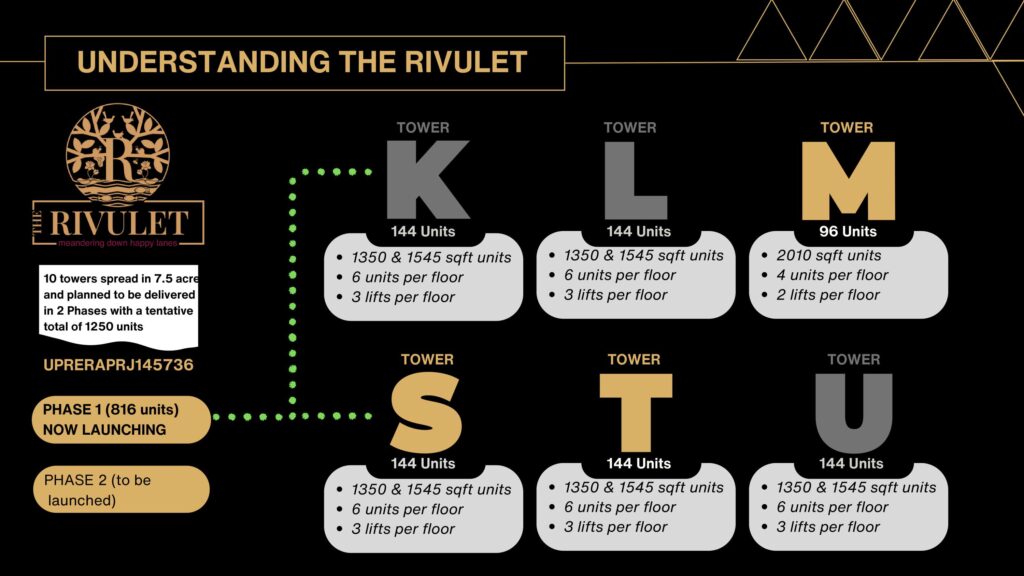
- sales@fusionsbrook.com
- 8965908763
- Plot GH-03C, Sector 12, Greater Noida West
Overview
Fusion The Brook is one of the best upcoming residential projects at Sector 12 Greater Noida West. The project location is one of the major factors as it provides close proximity to Hospitals, educational institutions, Banks, ATMs, offices, shopping complexes, theatres, malls, medical stores, markets, and more. If you are thinking about investing in this location then you are a good investment because you get in this location everything as an investor wants, you can place a safe bet upon this residential project.
The Project offers spacious and perfectly designed Luxurious apartments in Greater Noida West. Fusion The Brook, Noida, or Greater Noida is well-equipped with top-of-the-line facilities like World Class Club House, Indoor and Outdoor Sports Facilities, kid’s play area, landscaped gardens, swimming pool, yoga, meditation center, and more.
Submit your contact details for Site Visit Assistance
Disclaimer This website is not an official site and it belongs to the authorized channel partner for information purpose only and belongs to Anil Kumar (RERA Number: UPRERAAGT14560)
